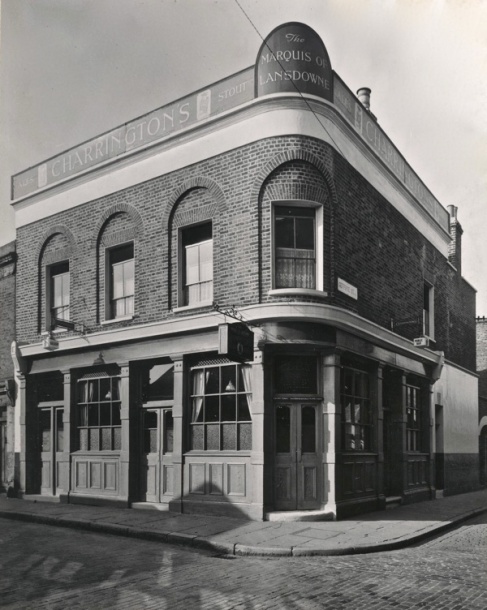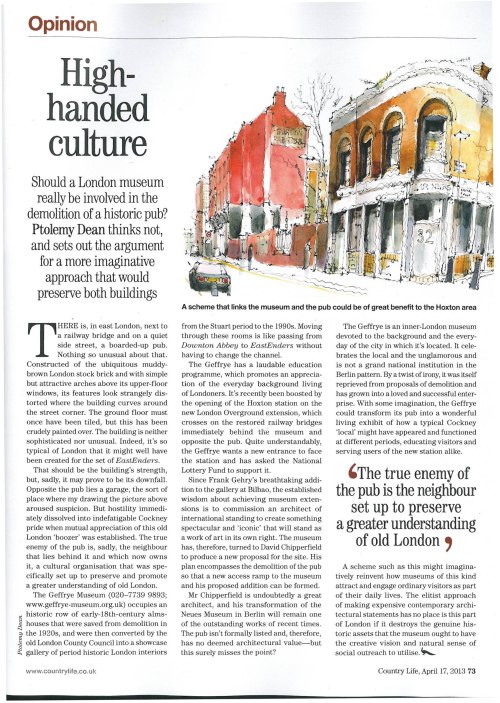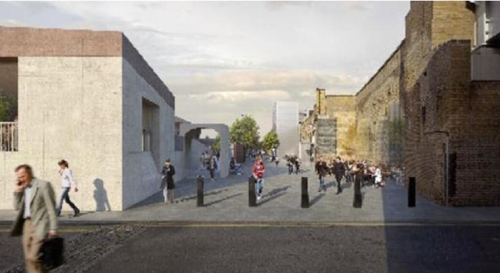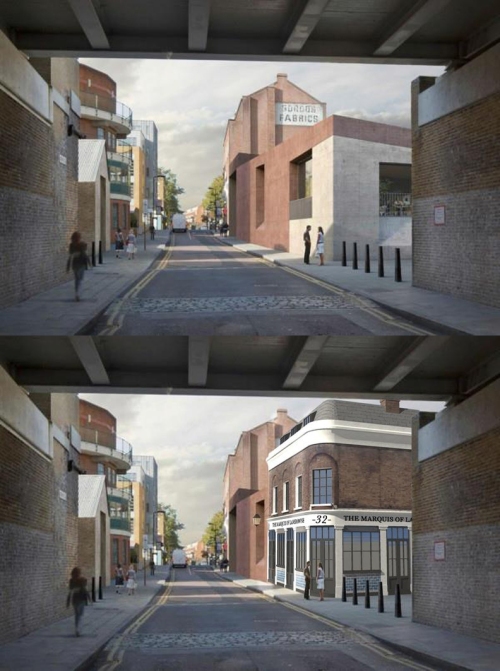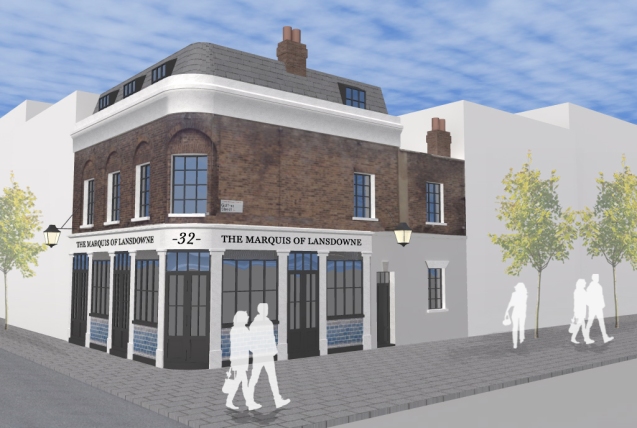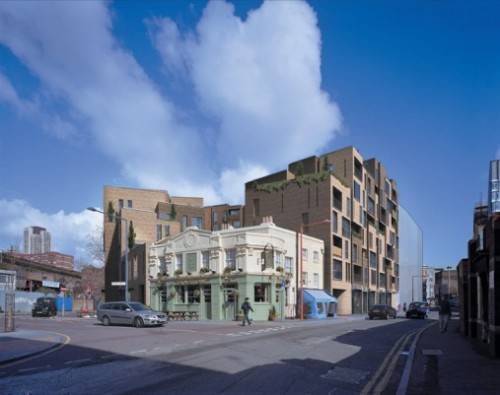Far from representing exciting models for urban regeneration, the mega developments around the City’s eastern fringes tell a story of missed opportunities and failed place making.
The Olympics may be over but, for architects and developers with big ideas, east London remains the promised land.
The serious action is to be found where high land values meet under-resourced planning regimes, specifically on the edge of the financial district, where some of the country’s poorest boroughs abut the City of London, the richest. This is what the mayoral plan calls the “City fringe”, an “opportunity area” where major development is to be encouraged and supported.
The City itself has long sought to influence development outside its boundaries and continues to use its satellite landholdings to achieve this. A decade ago, across in Tower Hamlets, the western portion of Spitalfields Market was redeveloped as offices and work is soon to start on a controversial scheme on the site of the adjacent Fruit & Wool Exchange.
Plans to demolish Smithfield General Market (in Farringdon, close to the City-Islington boundary) were thrown out after a public inquiry in 2007 but a new battle now looms following the submission of a scheme by John McAslan to gut the historic covered market and replace it with an office block.
But the biggest (and possibly scariest) monster of them all is the Bishopsgate Goods Yard site in south Shoreditch. The original plans (leaked in a BD exclusive in 2008) were for a series of related tall buildings (some over 70 storeys) by a range of architects including Foster & Partners, KPF and Allies & Morrison. It proved a folie de grandeur, becoming an early, high profile victim of the recession, but now looks set to re-emerge in revised form. One tower from the proposed cluster that did make it off the drawing board (overcoming bitter opposition from locals) is Avant Garde on Bethnal Green Road, by Stock Woolstencroft. Ominously, it has already been nominated for the Carbuncle Cup.

Bishopsgate Goods Yard site, Shoreditch, London
So what to make of these schemes? Do they represent regeneration or exploitation? What kind of places do they create, and what contribution do they make to London’s distinctive and diverse character?
Foster & Partners’ Bishops Square development for Allen & Overy is a good place to begin any appraisal of recent fringe development. Completed in 2005 on the site of the 1930s Spitalfields Market extension, it takes the form of four staggered steel and glass boxes opening out onto a public ‘square’. It is a building which seems strangely unresolved. The junction with the listed 1880s market to the east is clumsy and the public colonnade on the north side (part of which has already been fenced off) is deeply dispiriting.
The most successful element of the scheme is the Brushfield Street elevation (framing the view of Hawksmoor’s Christ Church) where retained shop fronts and stone paving provide the sense of a real place. Elsewhere there is the ubiquitous carpet of easy-clean Foster grey granite and graph paper landscaping. The detailing of the building is poor, from the crude mastic seals at floor level, to the rusting column bases. In essence this a building which feels both alien and impermanent. Its corporate character jars with the rough edges and distinct atmosphere of old Spitalfields and it comes across as a cheap interloper rather than a stylish newcomer.
Conversely, on nearby Folgate Street, the gentle tying-together (in the early 1990s) of a fragmented streetscape with replica 18th-century housing (a concept now so unfashionable) has helped to re-establish and reinforce a sense of place. People are drawn to these intimate environments which explains why, on a summer’s evening, the old pubs on Commercial Street are packed, while Bishops Square seems strangely dead.
The mismatch in resources between the big developers and the fringe boroughs has been highlighted before as a contributing factor to the sub-standard quality of many of the designs that get planning. A few years ago at Sun Street in Hackney consent was given for a scheme that involved erecting a tall tower and “dismantling” a terrace of late 18th-century buildings, all in a conservation area. English Heritage opposed the scheme, but not Hackney who, dazzled by the corporate glamour of the project and a vague notion of its “regeneration” benefits, gave it their support. Having successfully “turned” the site (ie increased its value substantially) UBS simply sat on it with a view to sell to another developer. Meanwhile, a whole block, in a key location, sits empty. Hardly regeneration.
Back in Spitalfields, a recent scheme by Bennetts Associates for the City-owned Fruit & Wool Exchange, was turned down, bravely, by councillors who just didn’t think it was good enough. There were concerns over the office-heavy use in an area which was crying out for more residential units, as well as strong objections to the gutting of the excellent 1930s block and the loss of 17th-century Dorset Street behind. But in the end, local democracy counted for nothing. Following strong lobbying from vested interests, Boris intervened and the council’s decision was overturned. The result is another missed opportunity and another development on a key site which isn’t up to the mark. Meanwhile the local ‘consultation’ process undertaken by the developer (with accompanying CIL deals) has left lasting rifts within the community.

Years ago, at one of the many public consultations for Foster’s Bishops Square development, I remember noticing the consultant had got the name of a key street on the plan completely wrong. I was reminded of this in 2007 when, at the Smithfield public inquiry, the architect for the proposed office development admitted that he’d never walked the streets around the market. These are small but revealing examples of a disconnect between developer and site which all too often come to typify projects on the City fringes. Indeed, it was a similar lack of contextual understanding which doomed Chipperfield’s scheme for the Geffrye Museum in Hackney.
The arguments for fringe development tend to be dominated by simplistic notions of areas being “deprived” and “run down”. These assumptions always need to be questioned, not least because it is often the owners and developers themselves who are responsible for creating and prolonging the very blight and neglect they use to justify their schemes.

Internal view
Smithfield General Market has been closed and empty for 30 years, in the ownership of the City corporation (and its partner developers). Similarly, the Goods Yard at Bishopsgate has been decaying in developer ownership since its partial demolition a decade ago. The shops which once operated from arches on Commercial Street were shut and they now decay gently, as buddleia takes hold in the 19th-century brickwork above. Yet with modest investment, and a degree of ingenuity, both Smithfield and Bishopsgate could have been brought to life with low-key, conservation-led schemes as those implemented at Camden Lock in the 1970s and Covent Garden in the 1980s. Instead, with the owners eyeing lucrative future redevelopment schemes, the buildings sit like dead weights in the middle of areas they could and should be enriching.

Smithfield General Market
The latest plans for Bishopsgate Goods Yard have yet to be made public. The site may be dormant, but the pernicious effect of the “opportunity area” status on neighbouring land values is all too obvious. Once the principle of a “cluster” of tall buildings is accepted this cluster becomes very difficult to contain.
There has already been a clutch of skyscraper proposals including schemes by Amanda Levete (now replaced by Robin Partington) for the adjacent Huntingdon Estate, and at nearby Plough Yard by Pringle Brandon Drew. It is these kinds of developments, shaped by short-term agendas and marked by a callous approach to context, which threatens to overwhelm and destroy the very places that give them value.

Source: Geograph.org.uk
The outer brick wall of Bishopsgate goods yard, left standing alongside Bethnal Green Road
The City fringe is a complex tapestry of historic neighbourhoods, with unique pockets of early development, whether residential industrial or commercial. It has been bashed about, particularly during the last century, but its character remains strong — due largely to efforts made over the last 40 years to protect and rejuvenate existing buildings (whether the early 18th-century Huguenot houses in Spitalfields or the 19th-century warehouses in Shoreditch).
It is this fine graining, this texture and atmosphere which makes it appealing as a place to live and work, particularly in those creative industries which thrive in rich, quirky, street-based environments. The area is “cool” and interesting because it is different, and because of the flexibility of the historic building stock and its innate capacity for reinvention. All too often architects and developers seem happy to exploit the legacy of conservation-led regeneration but not so willing to acknowledge or respect it.
Ultimately, this is not just a debate about what kind of places we want our cities to be, but about who controls the process of change. With the relaxation of planning controls the City fringes have become terribly vulnerable. Local authorities appear increasingly powerless to manage the speed and scale of change and concerns over issues such as heritage impact seem to carry less and less weight.
For architects there are many exciting opportunities in the City fringe areas. The trouble is that, although many of the smaller projects and interventions undertaken in the last decade or so are extremely good, the big developments have failed to impress. This is a subtle part of London, a buffer zone where corporate and community values meet, and sometimes conflict. Any development here must be rooted in an understanding of place, and an appreciation of what it has to offer. Only then can it contribute in a meaningful way to the wider life of the city.






